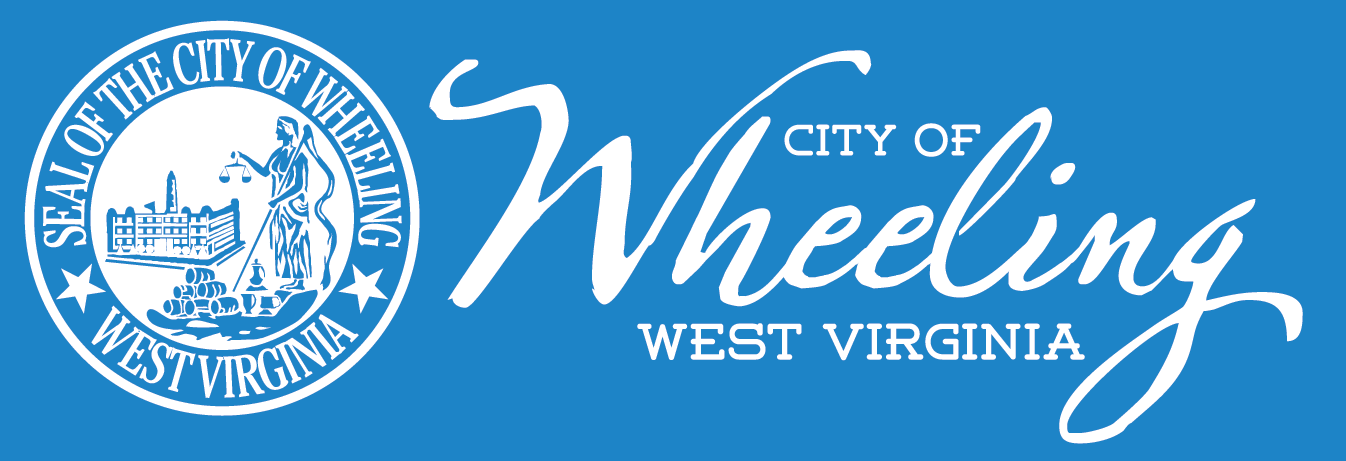General Information
Hours
Mon - Fri
8:30 a.m. - 5:00 p.m.
GC&P SAP Application Index
| Public Hearing Notice | September 14, 2020 |
| Facebook Live Stream | https://www.facebook.com/WheelingWV |
| 2014 Comprehensive Plan | 2014 Comprehensive Plan (p. 55 Special Area Plan) |
| Future Land Use Plan (Map 8) | |
| WV State Code 8A-3-11: Amending Comprehensive Plan | |
| Meeting Minutes | August 12, 2019 |
| October 21, 2019 | |
| November 21, 2019 | |
| December 16, 2019 | |
| January 6, 2020 | |
| February 3, 2020 | |
| March 2, 2020 | |
| April 6, 2020 | |
| May 11, 2020 | |
| June 8, 2020 | |
| Meeting Transcript | October 21, 2019 |
| December 16, 2019 | |
| February 3, 2020 | |
| March 2, 2020 | |
| April 6, 2020 | |
| May 11, 2020 | |
| June 8, 2020 | |
| September 14, 2020 | |
| October 19, 2020 | |
| Zoom Video Meetings | April 6, 2020 May 11, 2020 June 8, 2020 |
| Staff Report | August 12, 2019 meeting |
| Staff Report | October 21, 2019 meeting |
| Staff Report | November 18, 2019 meeting |
| Staff Report | December 16, 2019 meeting |
| Meeting Update | February 3, 2020 meeting |
| Staff Report | March 2, 2020 meeting |
| Staff Report | April 6, 2020 meeting |
| Staff Report | May 11, 2020 meeting |
| Staff Report | June 8, 2020 meeting Geotechnical Report S&ME Engineering (final) |
| Staff Report | July 13, 2020 meeting |
| Staff Report | August 10, 2020 meeting |
| Staff Report | September 14, 2020 meeting (public hearing) meeting slides |
| Staff Report | October 19, 2020 |
| Comments | |
| Dept. of Highways | Correspondence Set 1 Set 1-2 (Dec.'19) Set 1-3 (June 2020) |
| Dept. of Env. Protection | Correspondence Set 2 Set 2-2 (Dec. '19) Set 2-2 3&4 (Dec. '19) City Solicitor (June 2020) |
| State Historic Preservation | Correspondence Set 3 |
| City of Wheeling | Correspondence Set 4 Set 4-2 (March '20) |
| Applicant's Materials | Correspondence Set 5 - see exhibits 9-12 and maps 70-87 below (Maps 88-95 Dec' 19) |
| Public Emails | Correspondence Set 6 - 1 2 3 4 5 6 7 8 9 10 11 12 (updated 10/19/20) |
| Letter of Transmittal | (Exhibit 5) |
| Application | |
| Exhibit 1a | GACS and GC&P property list |
| Exhibit 1b | GACS and GC&P property map |
| Exhibit 1c | Neighboring property list |
| Exhibit 2 | Comprehensive Plan Map 8 Future Land Use |
| Exhibit 3a | Zoning Map (from WheelingWV.gov) |
| Exhibit 3b | Property Information (also Map 69) |
| Exhibit 4a | Aerial photo |
| Exhibit 4b | Proposed Development w/ Grading & Cross Sections |
| Exhibit 4c | Site Plan with parking count (same as Map 10) |
| Exhibit 5 | Applicant's Letter of Transmittal to the Planning Commission |
| Exhibit 6 | DOH letter |
| Exhibit 7 | DEP letter |
| Exhibit 8 | Marketing Materials |
| Exhibit 9 (October 2019) | Development Summary |
| Exhibit 10 (October 2019) | Sewage & Water |
| Exhibit 11 (October 2019) | Geotechnical Summary - Thrasher |
| Exhibit 11a (March 2020) | Geotechnical Report - Larson Design Group |
| Exhibit 12 (December 2019) | Tax Estimate |
| Exhibit 13 (May 2020) | Preliminary Land Development Permit Summary |
| Exhibit 14 (May 2020) Exhibit 14A (June 2020) |
Traffic Impact Study Mitigation Slide 9 |
| video | |
| GC&P Petition Filing Letter (Oct. 16, 2020) |

